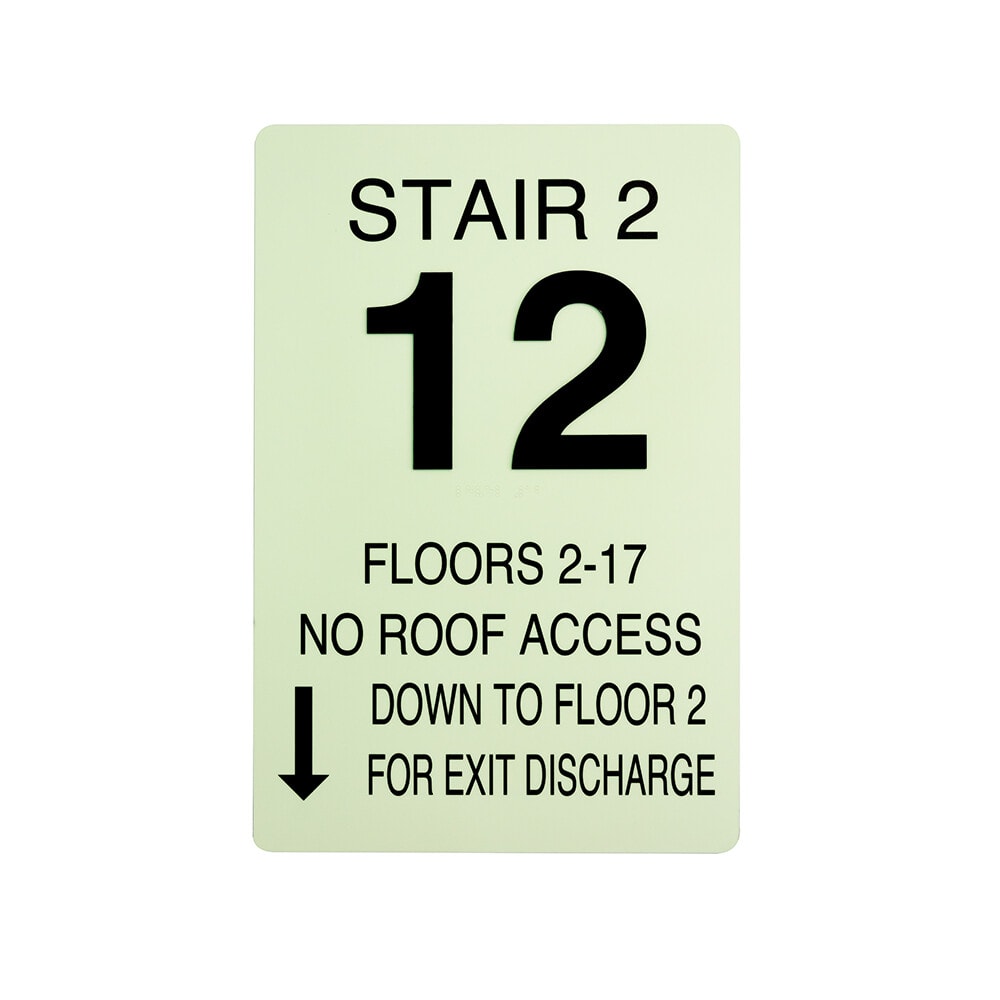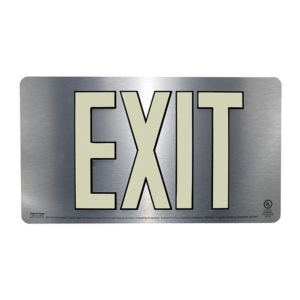IBC/IFC 1023.9 Stairway identification signs shall be provided at each floor landing in an interior stair connecting more than three stories. If a high rise, in most occupancies Stair Identification Signs must be photoluminescent.
The sign must provide:
- Identification of the stair or ramp.
- The floor level.
- Braille floor identifier.
- Terminus of the top and bottom of the exit enclosure.
- Availability of roof access from the enclosure.
- Story of and direction to the exit discharge.
| Product Code: ISID | Standard Options |
|---|---|
| Short Description | Photoluminescent custom made sign. Placed at each floor level in exit enclosures to direct occupants to exit discharge. |
| Attachment Hardware | Peel and Stick Adhesive Backing Included. |
| Size | 12 Inch x 18 Inch (Minimum Size) |
| Features | Tactile raised letters (ICC A1171.1 compliant) ; Braille ; Custom Made for each location ; Listed 1994 / ASTM E 2072 |
INTERNATIONAL BUILDING CODE
The Safe-T-Nose Photoluminescent Stair Identification Signs meets the following Building, Fire & Life Safety Codes:
- 2009, 2012 — IBC/IFC Section 1024 – Luminous Egress Path Markings
- 2015 & 2018 — Section 1025
- 2009 — NFPA 101 and 170
- 2013 — NYC LL 141 Section BC 1024 Luminous Egress Path Markings








Reviews
There are no reviews yet.