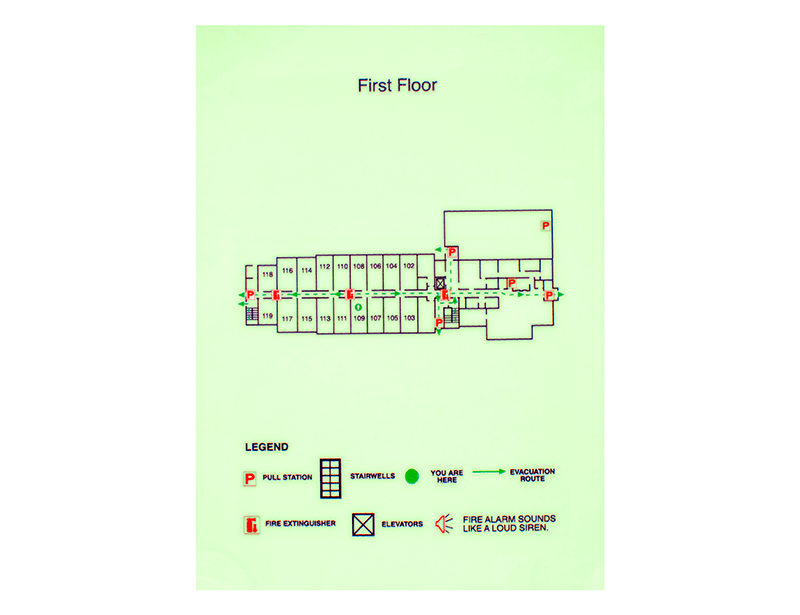NFPA 101 7.10.8.5 Evacuation Diagram
Where posted floor evacuation diagram is required in Chapters 11 through 43, floor evacuation diagrams reflecting the actual floor arrangement and exit locations shall be posted and oriented in a location and manner acceptable to the authority having jurisdiction.
At a minimum, the sign features must:
- Show a clear map of the building floor.
- Clearly identify the exits.
- Show “You are Here” on the map at the location of the wall hanging.
- Show the occupant the route to the nearest exit.
- Provide a legend if symbols are used.
Sign may include optional features:
- The current room number and building.
- A secondary route in the event that the primary route is unavailable.
- Fire alarm pull stations and annunciators.
- Fire extinguishers and hose cabinets.
- First aid and defibrillator locations.
- Areas of rescue assistance.
- Emergency Call stations.
- Assembly areas.
- “In Case of Emergency” Instructions.
| Standard Options | |
|---|---|
| Short Description | Photoluminescent custom made sign. Placed in corridors and rooms, spaces where the exits is the least obvious to direct occupants to exit discharge. |
| Attachment Hardware | Peel and Stick Adhesive Backing Included. |
| Size | 12 Inch x 18 Inch (Minimum Size) |
| Features | Includes minimum features listed. May include optional features per customer request. |







Reviews
There are no reviews yet.